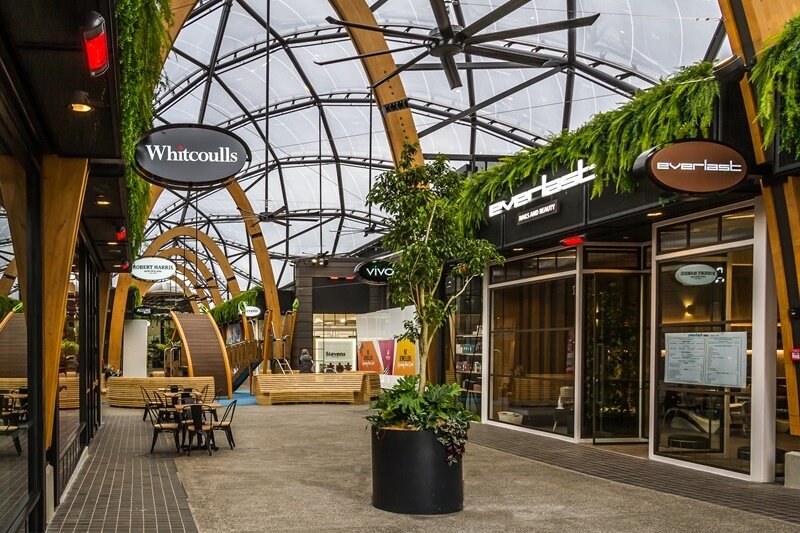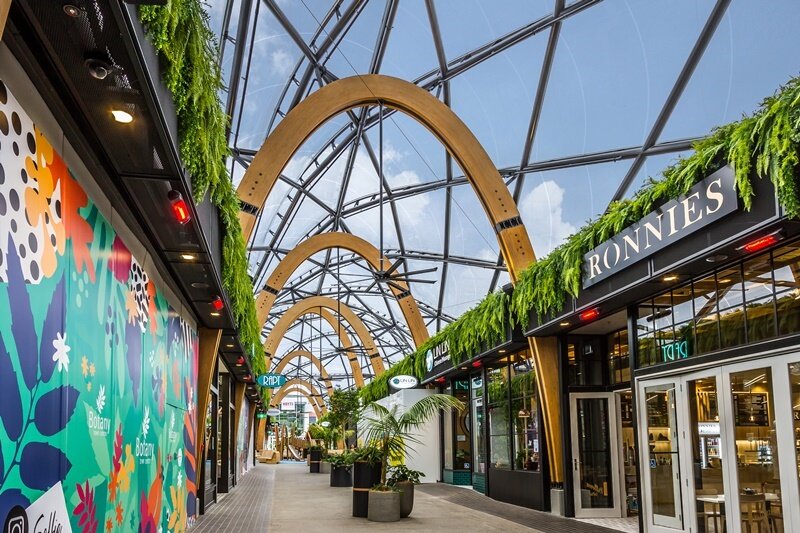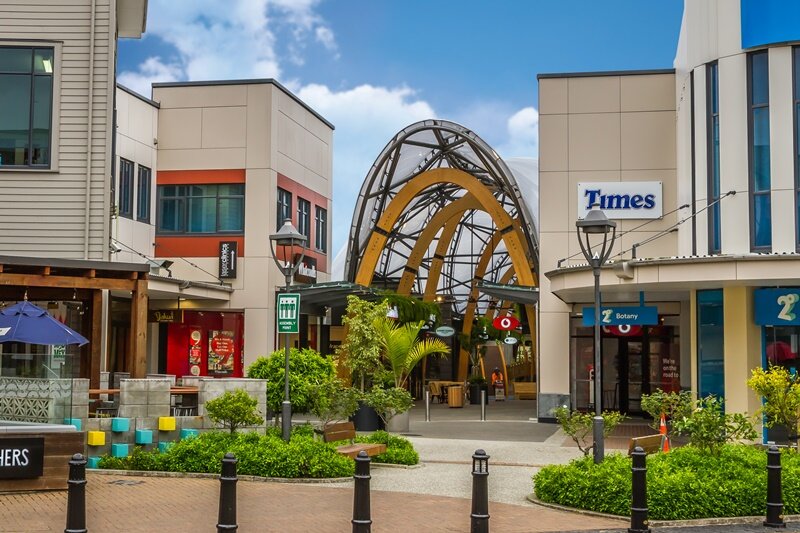BOTANY TOWN Centre ETFE Canopy, AUCKLAND






CREATE has provided the Specialist Design for the new feature canopy roof over the retail arcade at Garden Lane, Botany Town Shopping Centre, Auckland. CREATE worked with Vector Foiltec to provide a combined design and build package for the ETFE & Timber Canopy, and delivered in collaboration with Ignite Architects. The new canopy is part of AMP Capital Group retail development at Botany Town Centre. Construction was lead by Naylor Love.
The feature canopy covers an area of approximately 750m2 and forms the entrance way to the new Botany Town Centre Development along Garden Lane. The structure provides a landmark statement and visitor experience, to establish the new retail centre as a destination. The design employs specialist form-finding techniques to create the optimised undulating form, that is both elegant and efficient to build.
IMAGES by Vector Foiltec and Naylor Love.
Key ELEMENTS OF THE PROPOSAL:
Lightweight diagrid roof is formed using steel and ETFE cladding.
Striking parabolic arches provide a strong rhythmic statement to the colonnade.
Design optimised to meet construction and budget restraints.
Provide weather protection and a degree of climate control through passive heating and cooling.
Selected option employs solar shading to protect shop fronts.
Project Details:
Client: AMP Group Australia
Location: Botany, Auckland
Role: Specialist Designer for Main Roof
Completed: Detailed Design Stage
Value: $1.5m (canopy only)
Key Personnel:
Toby Mason (Director), Lead Designer & Specialist Facade
Martin Vlnas (Senior Assistant Architect), Architectural Support
Client Representative:
Joanne O’Connor
Senior Project Manager
on behalf of the AMP Group
CONTACT US to discuss your project ideas.

